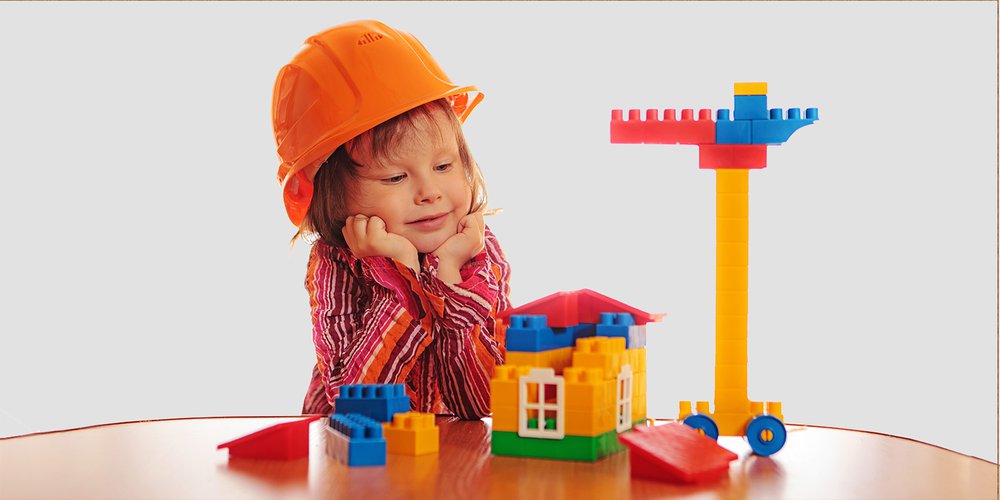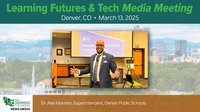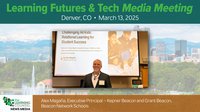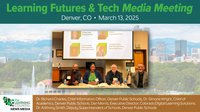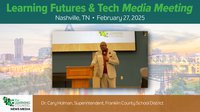It’s happening. It’s the future. It’s fun for the kids and the teachers. New school designs might look science fiction to some, but more private and public examples are opening their futuristic doors and producing results that paint a bright future.
After John Quale’s presentation to education executives at the Learning Counsel National Gathering in Albuquerque, New Mexico, you couldn’t help but be excited about the schools of the future. There are people out there, smart people, thinking about and building sustainable learning environments for the kids—to help them think, to create and learn how to do so they can be productive engaged citizens. And it’s certainly not about building four walls so there is a place for parents to drop off the kids for the day and keep them, hopefully, out of trouble and out of the way.
A list of resources are provided at the end of this article to become better informed about planning new school facilities.
John Quale is the Director and Professor of Architecture at the University of New Mexico, School of Architecture and Planning. He specializes in sustainable design, affordable construction, prefabrication, the environmental impact of construction and collaborative integrated design. He practices professionally and has worked on many projects all over the Country; including Los Angeles, New York City and Colorado. If that’s not enough, he is also a Fulbright Scholar as well as a Thomas Jefferson Fellow at Cambridge University
Building collaborative spaces
“One of the most exciting things I’ve seen being done in innovative schools around the country,” stated Quale. “Even before we talk about new construction, is collaboration. In my research and work I have seen it across grade levels and teachers of different backgrounds and classes. Such as a math teacher and a science teacher getting together with the art teacher and gym teacher to do this amazing differentiated type of schooling that brings so many things into play for the kids. It’s an incredible thing.”
He pointed out that while an architect will of course design for sustainability and consider materials and everything else that goes into construction, you also focus on how community and collaboration will be fostered in the teaching spaces and surrounding environment.
Designing for the students
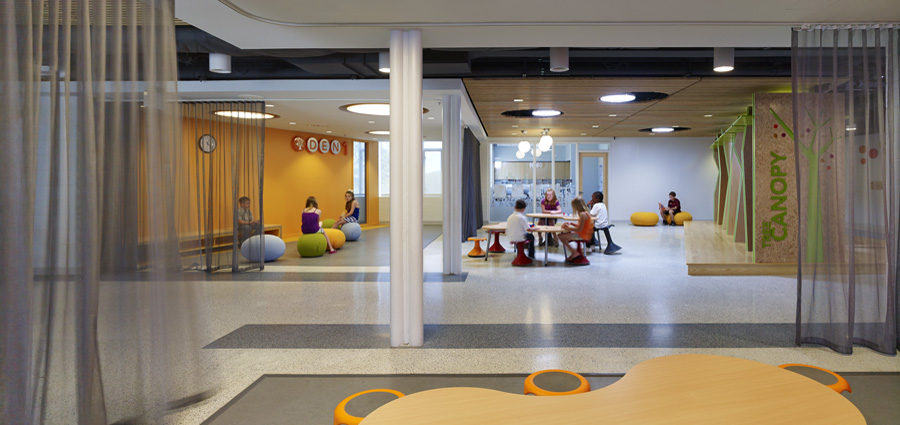
Buckingham County Elementary School, VA. Photo credit: VMDO
“Essentially what that means is the idea that there might be a flexible furniture arrangement in a room where you move desks around and you can work in different ways,” he continued. He explained that you need breakout spaces and informal learning environments where small groups of teachers and students are able to go off to a well-lit space. Good day-light he said is essential and there are numerous psychological and biological studies to prove this.
Spaces, he said, need to make the kids, and their teachers, comfortable, make them feel like it is for them, to empower them, making them feel like they’re ennobled. New building designs take what teachers have always been doing with their world map rugs, colorful posters, bulletins and collage cut-outs and making all that part of the construction and furniture itself. The spaces tell the kids that play and creativity is okay.
Does it work from an administrator point of view?
These kinds of environments allow for a variety of different configurations and strategies related to how the teaching is delivered. The biggest problem that, typically, architects are concerned about in these scenarios is “Is this actually going to work for the educators, is their curriculum geared in this way?”
Professor Quale said the other big concern (and this is maybe more the facilities-people) is about sound—actual noise. Because you’ve got kids and people all over in these different spaces and not in your standard square classroom walled off from the other kids and classes.
“There’s a lot of sound-deadening strategies in these buildings,” he stated. “What that means is you’re going to find carpet, not always on the floor, and you’re going to find soft surfaces, sometimes on the walls, sometimes hanging from the ceiling – doing everything possible to deaden that sound. It could seem like a lot of money for all these extra sound-deadening soft-surfaces, fabrics, curtains, carpets etc., but it’s an essential part of this conceived new educational model.”
There is also an “emotional feeling” associated with these new spaces with all these different combinations of materials and the lack of the “four-walled classroom.” There is a lot of variety in the buildings where walls are soft, ceilings might be lowered and lighting is mostly organic. The spaces emotionally contain the students to that space – they want to be there, as opposed to the hallway or somewhere else. Not that it’s the intended result, but control is actually a lot easier for the teachers when design and teaching are combined like this.
Pedagogy and curriculum
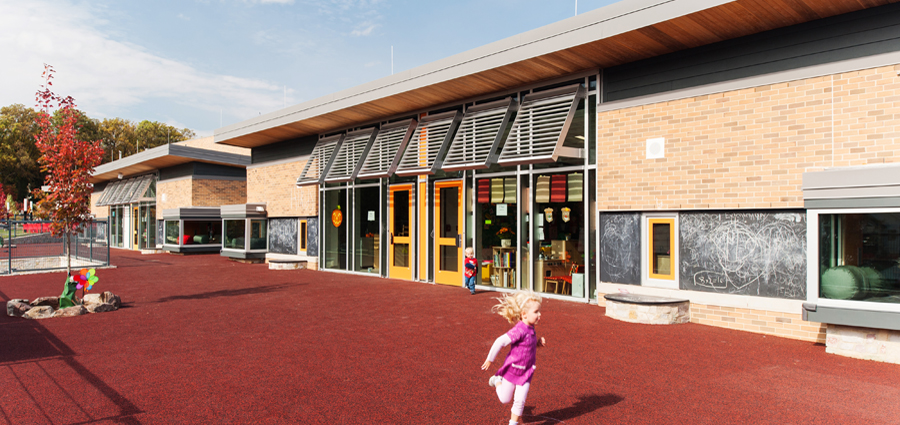
Arlington Discovery Elementary School, VA. Photo credit: VMDO
The schools that get redesigned in this way, and which are being highlighted in photographs from Buckingham County Primary and Elementary School in Virginia and Arlington Discovery Elementary School also in Virginia had to reestablish their pedagogy and curriculum based upon standards of learning that are required in the State of Virginia. An exciting aspect of doing a re-design of the buildings while the standards were being reworked, was that the teachers and administrators communicated with the architects about that curriculum change and how that was going to feed-into the process.
Spaces were built to be usable for all types of classes and curriculum. Different teachers can own a space during certain parts of the day, certain parts of the week. The English teacher can have it in the mornings for the first half of the week and then the health teacher gets it in the afternoons. It’s highly adjustable no matter what a teacher wants to do.
Resources for executive planning
During his presentation Professor Quale offered an incredible number of web resources and pdf files that can be downloaded to learn more about these things. These resources bring-together different groups of people, educators, to discuss solutions to redesign learning.
You’ll find listed here many of those resources and I hope you can put some time aside to look into them for planning the schools of the future. While new buildings might look pretty, it’s actually about the way we teach and kids learn and working within the communities that these schools are located for long term sustainability of our way of life.
Resources:
- Architectural firm who designed the Virginia schools: http://www.vmdo.com
- Center for Green Schools which is part of the US Green Building Council: http://www.centerforgreenschools.org
- US Green Buildings Counsel: http://www.usgbc.org/advocacy/campaigns/green-schools
- Report: The Impact of School Buildings on Student Health and Performance: http://www.ncef.org/pubs/010715.McGrawHill_ImpactOnHealth.pdf
- Green Schools: http://greenschoolsnationalnetwork.org/

